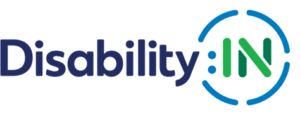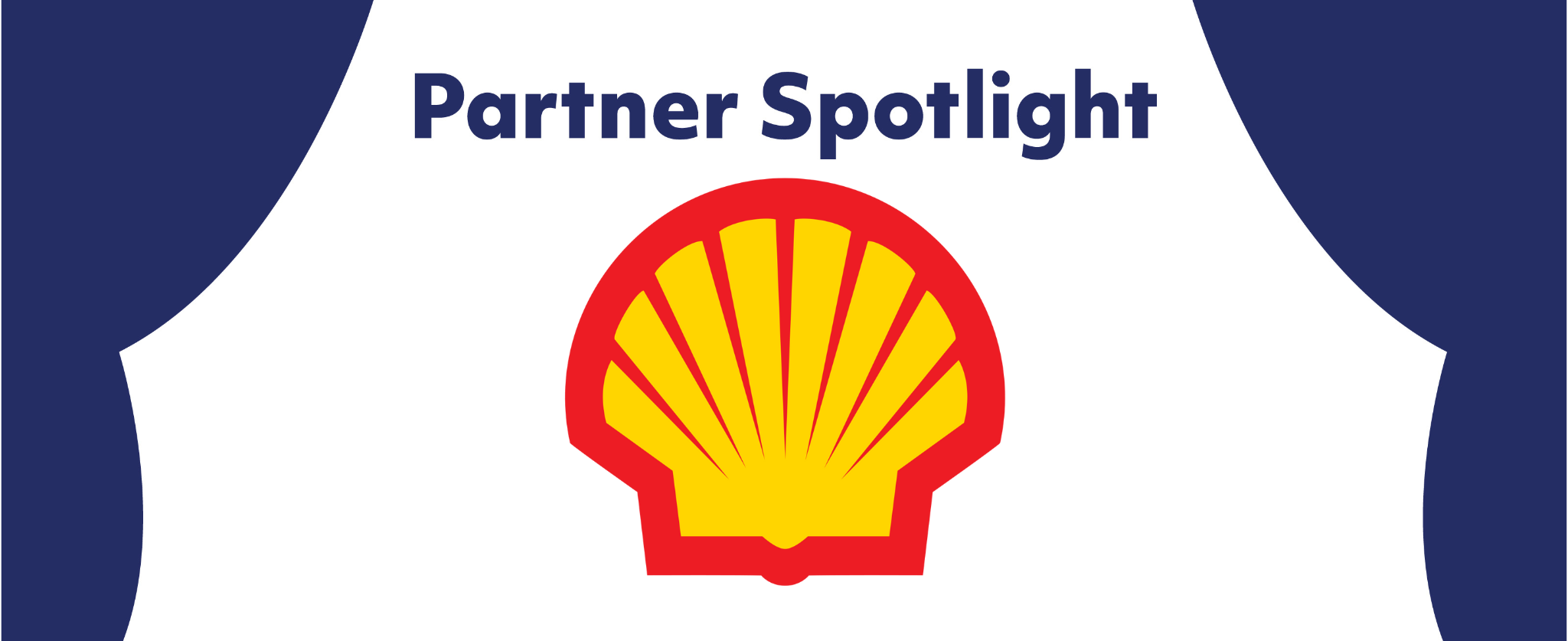Why Accessible Facilities Are Vital for the Disability Community — and Broader Salesforce Ecosystem
What would it be like to walk into a conference room as a blind person and trip over a random chair, because someone carelessly reconfigured the room you had so carefully memorized? Or how would it feel as someone who uses a wheelchair to approach a stage to give your keynote speech, only to realize there is no ramp to the stage, so you have no way of getting to it? These are examples of the accessibility barriers that members of our disability community face every day.
The experiences of the disabled community are as varied and nuanced as the members themselves. We have learned that colleagues with disabilities face completely different facility challenges than other communities. In the examples above, there likely was no bad intent but those oversights drastically impacted the experiences of the people with disabilities involved, and that’s not ok. As a society, we need to proactively commit to designing facilities from the ground up that are accessible and usable by everyone, regardless of whether or not they have a disability.
Salesforce’s Commitment to Accessible Facilities
At Salesforce, we recognize that creating completely accessible facilities worldwide is imperative, yet will be a process that needs thoughtful design — we’re committed to updating the offices we have and building new ones to be accessible from the start. We’ll take it to the “nth degree” so that colleagues, customers, and guests with disabilities are able to navigate all of our offices.
We create similar layouts and flows in each, so people with disabilities will immediately recognize the physical structures they’ve memorized in other offices. For example, if you can navigate around headquarters with your service dog — like one of our colleagues who is blind does — you can go to New York and navigate the same way. There are added benefits for others, too, as many can benefit from spatial familiarity!
Crunching the Data
To help us enhance accessibility across our facilities, we sent out a simple survey to facility managers around the world. Our first goal was to get topline data on our sites to pinpoint the most critical accessibility issues we needed to address. The second was to start building empathy with the workplaces services staff, so they can begin to think with an accessibility and inclusion-first mindset and help educate others within the space.
We found that while our buildings are compliant with accessibility laws, issues were arising from unintentional use obstacles. For instance, maybe someone stored a ladder or giant Codey (one of our brand characters) stuffed animal in a Conference Room. We found that all the work we had put in to make these buildings accessible was being wiped away, just because people truly didn’t know what they were doing and hadn’t been educated.
After surveying our 10 largest locations, we rolled all of our data into a Tableau dashboard, where we were able to consolidate feedback into an easy-to-use table. For instance, we could quickly look at a specific building and say, “Ok, the entry’s great, the bathroom’s great, the kitchen is not. Here’s what we can do to fix that.”
This methodology helped us determine which items were most urgent to prioritize, and we’ve identified what it would take financially to fix each accessibility issue. Since then, we’ve taken massive steps to address the issues that surfaced. Most recently, we designed our own accessible drawer and cabinet handle that will be used in all our spaces moving forward, after receiving feedback from a colleague with a dexterity-related disability. We’re now in the process of expanding the survey to all 85 offices around the world.
A Guidebook for Design Accessibility
Accessible facility design isn’t just limited to physical spaces. We are actively updating our Salesforce Design Accessibility Guidebook, which features four main categories:
- Mobile and physical accessibility
- Audible accessibility
- Neurodiversity accessibility
- Visual accessibility
Each of these categories requires specific types of accessibility considerations. But if you design intentionally while using universal design, you can have the same solution work for members of all four communities. For example, the contractor building our office in Dublin was planning to use multiple layers of stairs to create entrances to the building. Instead, we were able to build ramping systems throughout, which works for everyone.
Another top consideration is indicators of spatial familiarity. How do you make a space recognizable for employees? We spoke about consistent standards and ways of setting up rooms, such as including visual contrasts in flooring, doors, and walls.
Pantry space is another item that can get overlooked. Instead of putting all the coffee mugs or certain snacks on rows of shelves, we encourage facilities to arrange them in columns. That way, people who may only be able to access the bottom shelf can still get to everything they need.
Finally, we have an internal accessibility team that works with design, digital, and external partners to challenge what we’re doing with our spaces. We meet biweekly and are rolling out a bi-annual training for all workplaces services and employee success teams to educate them on this important work.
This commitment to our diverse communities is just one of the many reasons Salesforce is successful. Inclusivity at Salesforce is not just about physical space but creating a culture that allows everyone to authentically express themselves and bring their best selves to work every day. We look forward to continuing to work together to cultivate an accessible and inclusive culture for all employees.



